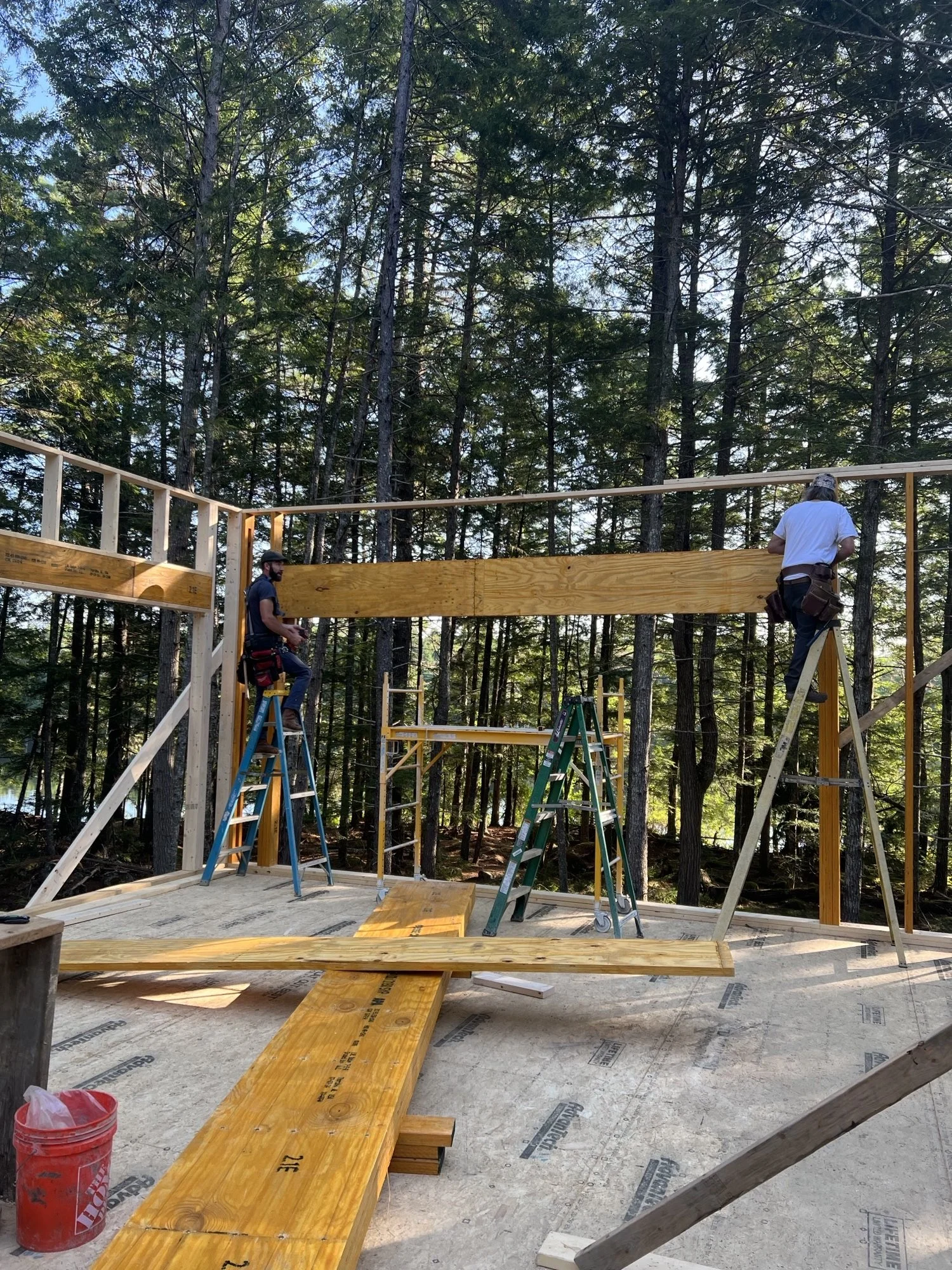The Kinfolk V2 with Basement
Designed for family to gather, celebrate, and pause. Single level living meets modern gathering - now with a revised “North” entry and walkout basement. Bedrooms flank the central public zones to create private nooks. Spacious and open, yet efficient in layout.
32’ x 70’ OVERALL
3620 SQUARE FT
4-6 BEDROOMS
2-4 BATHROOMS
NATURAL LIGHT
GREEN DESIGN
Start your journey here.
Blueprints for a successful build.
IF YOU’RE…
Starting your Journey
The Planning Set is the perfect starting point for kickstarting your dream.
IF YOU’RE…
Ready to Build
The Build Set is a comprehensive set of blueprints needed to build your dream.
IF YOU WANT TO…
Customize
a Plan
Our home plans are fully customizable through our design studio.
Get Started
Priced per project.
If you’re starting your journey, we suggest:
The Planning Set
The perfect starting point for planning your build.
Great for including in initial conversations with builders to break the ice and get interest in your project.
Perfect for getting a local cost-to-build estimate from your list of potential builders.
Confirm the feasibility of your project by sharing this set with your required building regulations (town permitting, HOA, etc).
This initial set of drawings is for planning purposes only - upgrade to the Build Set when you’re ready to build.
-
✅ Drawings intended for early phases of project planning, including:
- Floor plans with general room dimensions
- Window and Door sizes
- Exterior elevations
- Select building sections
- Roof, wall, and floor assembly information✅ A $359 credit to use towards your Build Set.
❎ The Study Set DOES NOT INCLUDE A LICENSE TO BUILD.❎ It is illegal to recreate the plan in part or in full without purchasing the License to Build.
When you’re ready to build, we suggest:
Your comprehensive set of blueprints needed to build your dream.
The Build Set
This detailed, builder-ready construction set includes the essential architectural and structural drawings that has been designed and drawn by our studio, coordinated with a structural engineer, and detailed to provide you and your contractor with a budget-friendly approach towards a sustainable home.
Use when your contractor is ready to make a detailed cost estimate for construction.
Use when you want to dig into the details of the home so that you can start to get organized for construction.
Use when you’re ready to build the home!
-
✅ License to build one home.
✅ Choice of your desired foundation type and/or plan orientation
✅ 60 minute onboarding call with you and your contractor
✅ A toolkit to help organize and communicate your selected exterior and interior finishes
✅ Ongoing email support for drawing clarifications throughout your build
✅ The architectural drawings include: Floor plans, Roof plans , Exterior elevations, Building sections, Building details, Window and door elevations and schedules, Electrical and lighting plans, Stair information, Finish and furniture plans, and select Interior Elevations.
✅ The structural drawings include: Foundation plan, Framing plans, Stud and Shear wall plans and schedules, Concrete details, and Framing details
Andy from Maine - Building The Hangout
“We appreciate the detail in the plans. Our builder really hasn’t had any questions that couldn’t be answered by the plans and accompanying engineering specs. That is a big help for us considering we are so far away from the build site and have busy schedules.”
Questions?
We’d love to answer them. Read our FAQ’s or send us a note to start a convo.
Let’s customize this home, together.
A done-with-you personalization process to tailor one of our home plans to fit your lifestyle and needs. Our home plans are fully customizable through our design studio, whether you’re only looking to make a few tweaks or hoping to make some big changes.
Emilie from Idaho - Building The Hangout






















